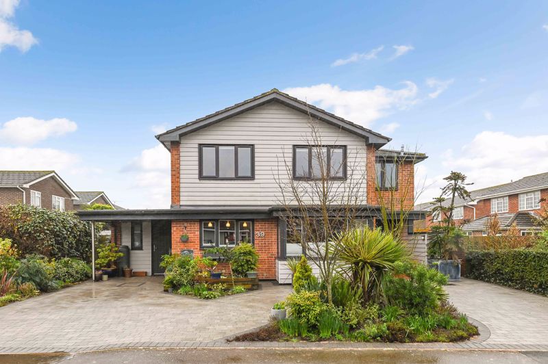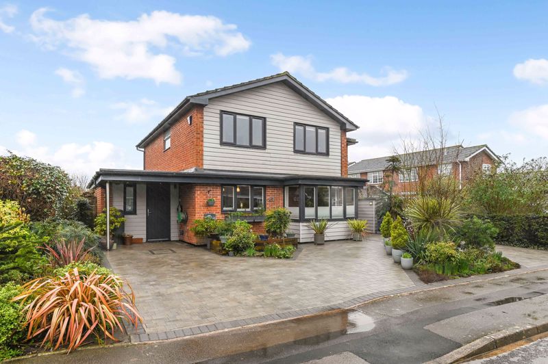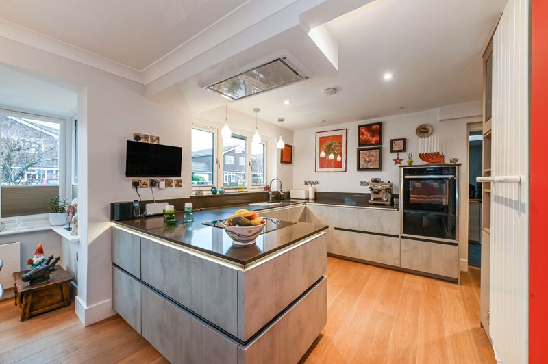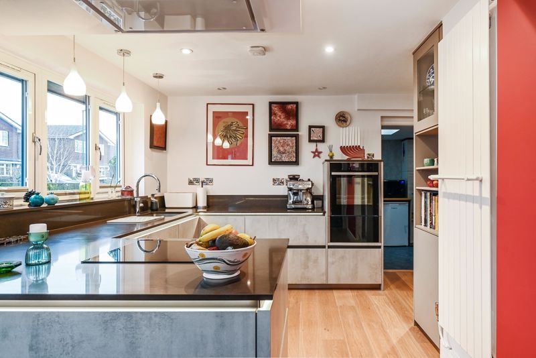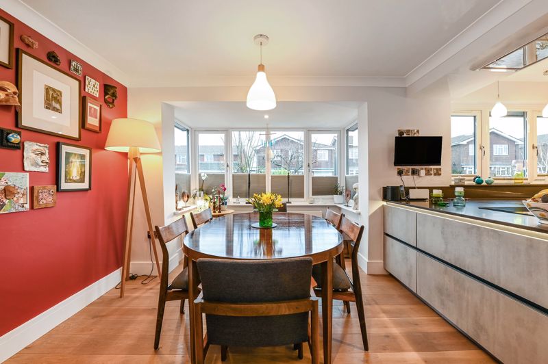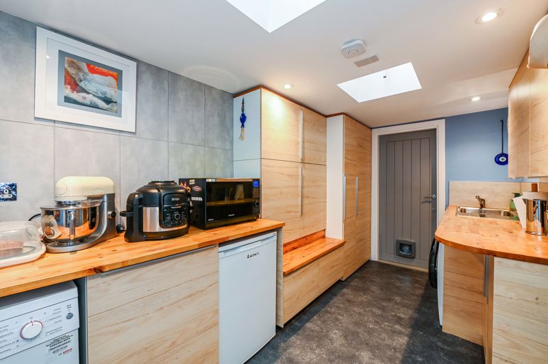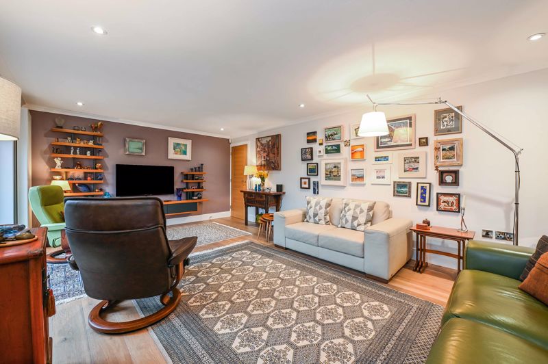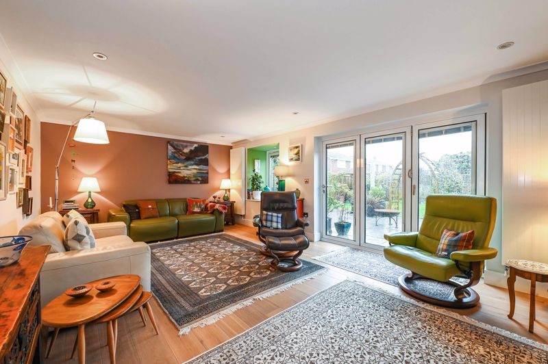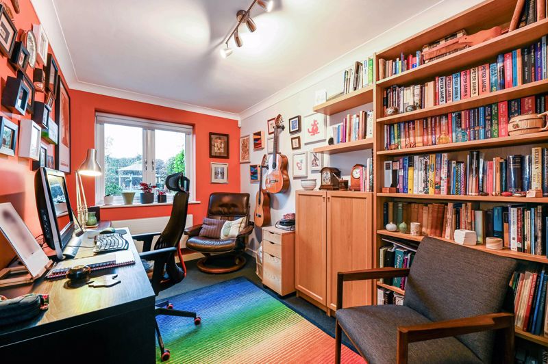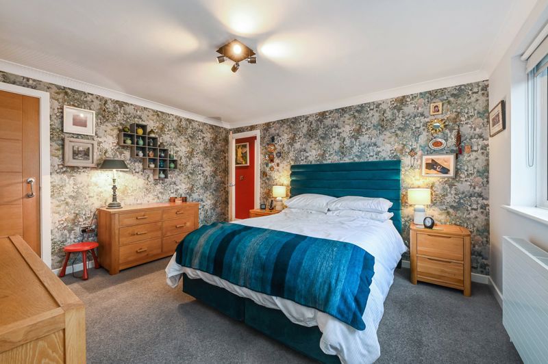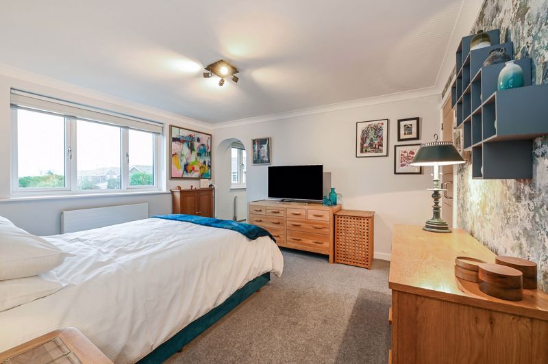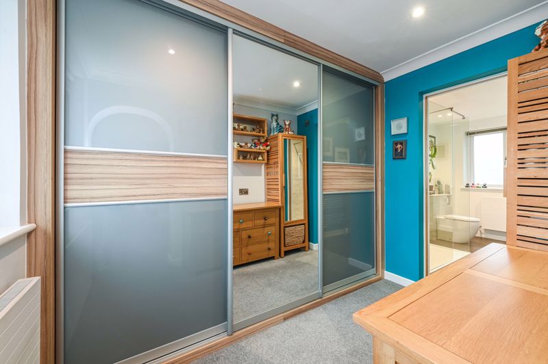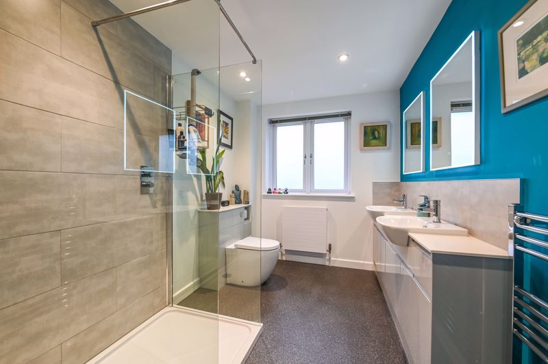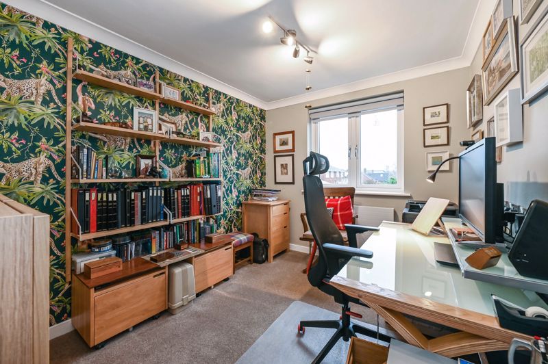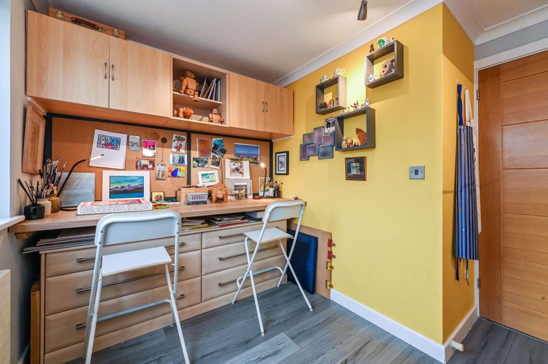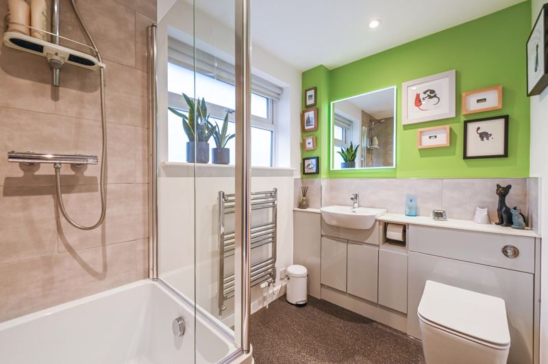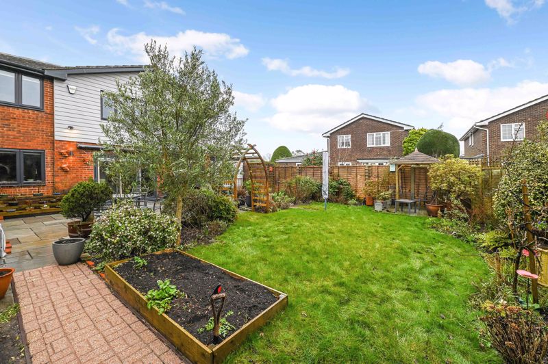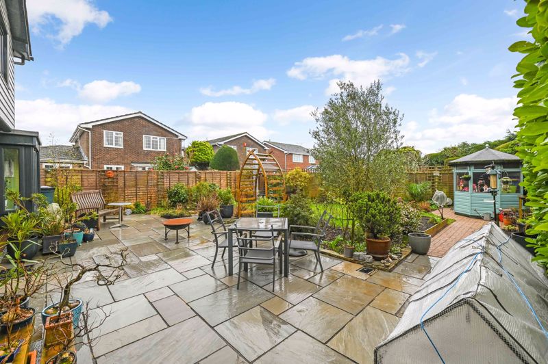Newport Drive Fishbourne, Chichester £775,000
Please enter your starting address in the form input below. Please refresh the page if trying an alernate address.
- Beautifully presented four bedroom house
- 161sqm (1740sgft) of accommodation
- Improved and altered to a very high standard
- South facing rear garden
- Spacious open plan kitchen/dining room
- Large study
- Spacious master bedroom suite
- Large sitting room with bifold doors
A superb four bedroom detached house in the highly sought-after village of Fishbourne, some 2 miles to the west of the centre of the city of Chichester. The property has been subject to extensive renovations, alterations and improvements by the present owners, to an extremely high and exacting standard. The ground floor offers very flexible areas with a large and spacious kitchen/dining room, with utility room/boot room, and storeroom. There is a large study/home office on the ground floor and a superb sitting room with bifold doors opening onto the south facing rear garden with an indian limestone terrace. On the ground floor there is engineered oak flooring supplied by 'Just Wood', the heating system is gas-fired with a pressurised hot water unvented cylinder, as well as a 'Monarch' filtered water limescale remover to all the cold taps. In the kitchen there is a Quooker tap for boiling water and filtered drinking water. An electric car charging point is at the front of the house. On the first floor there is a large master bedroom with an excellent dressing room and ensuite shower room, with large walk in shower. There are three further bedrooms and a family bathroom. There is also parking for up to three cars to the front of the property. EPC 'C'
Chichester PO19 3QQ



