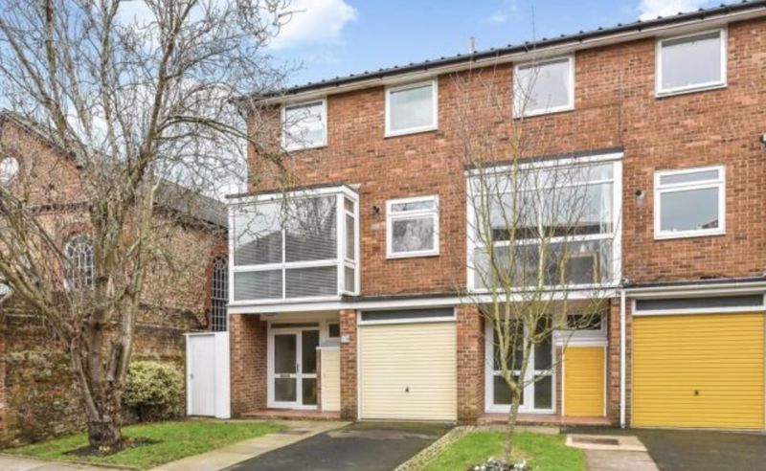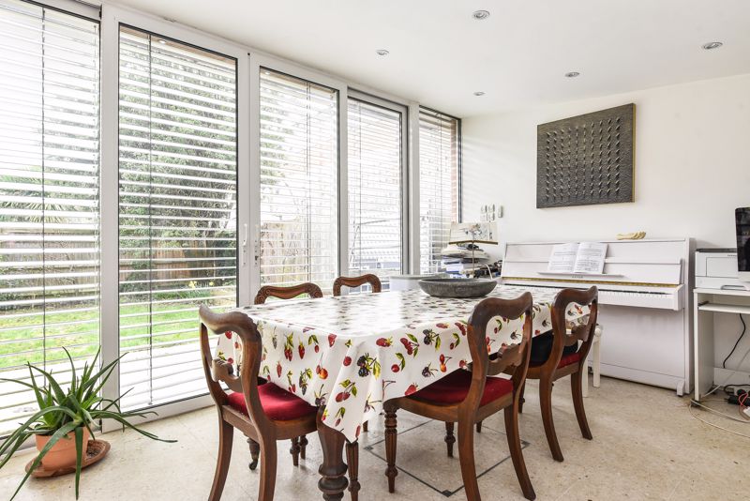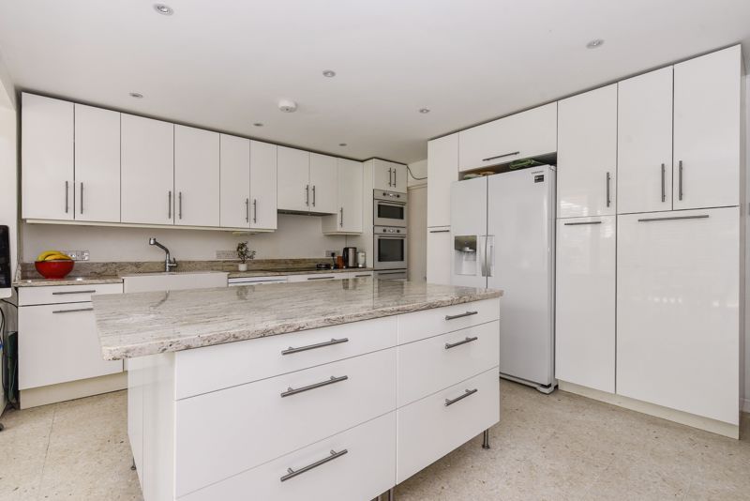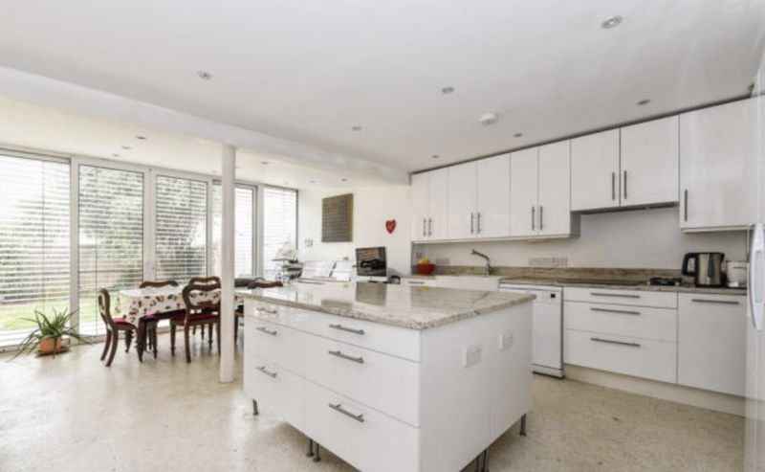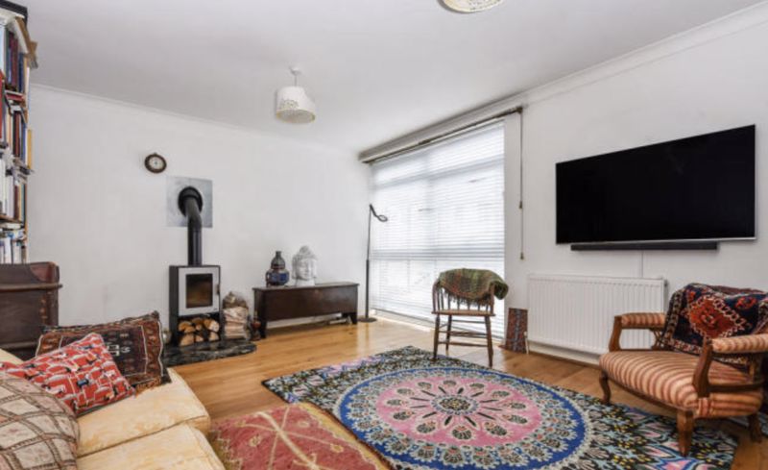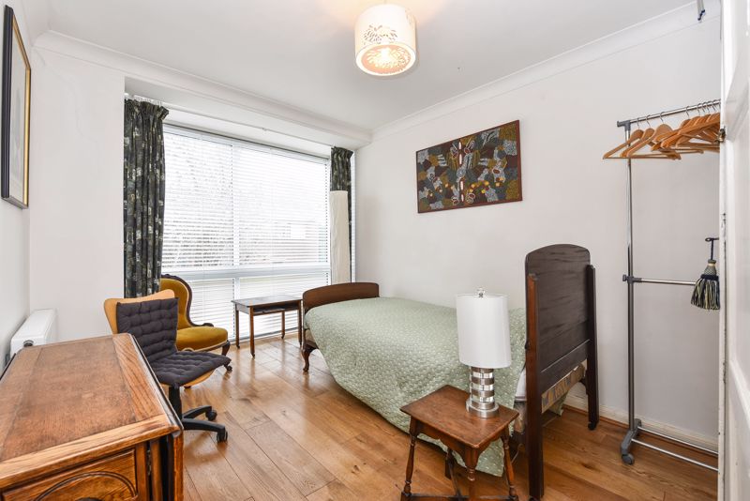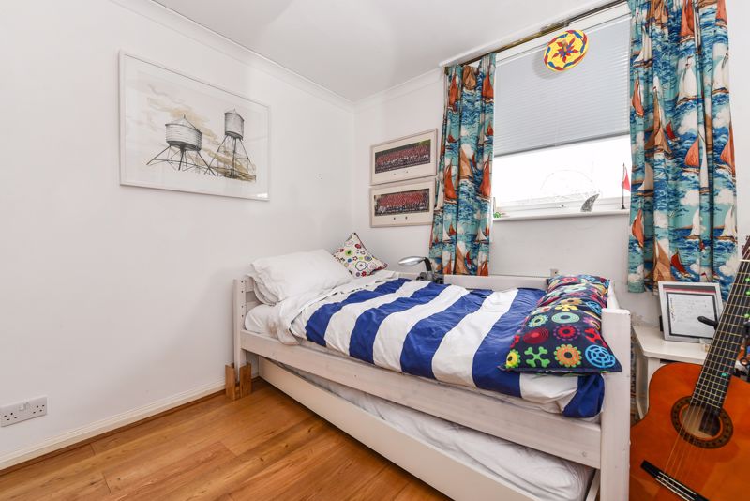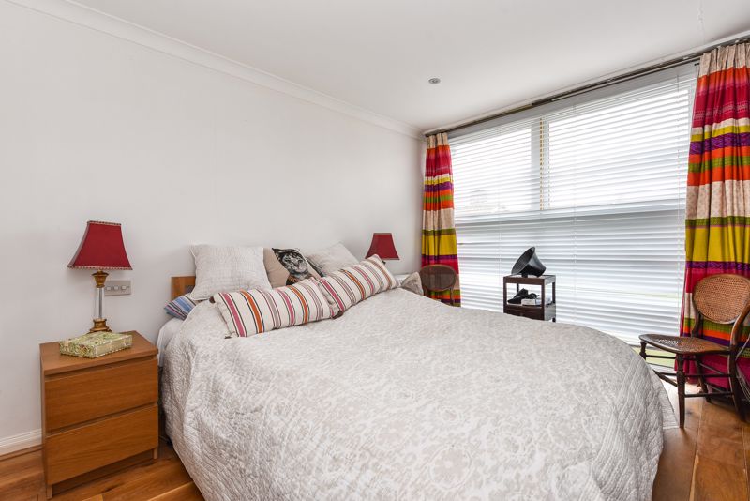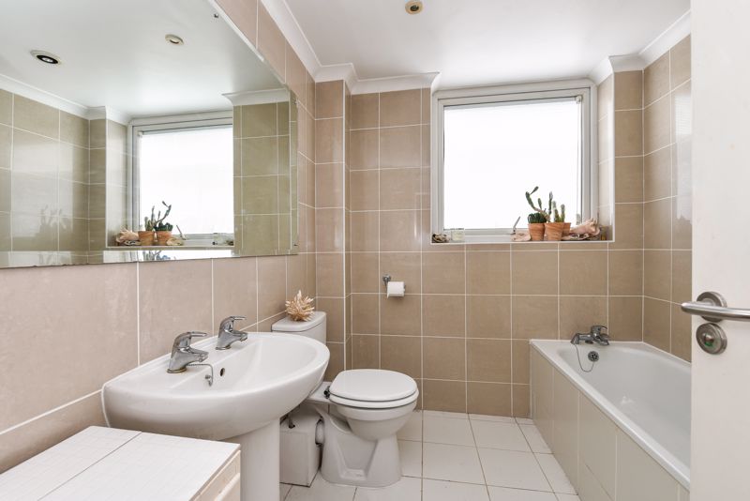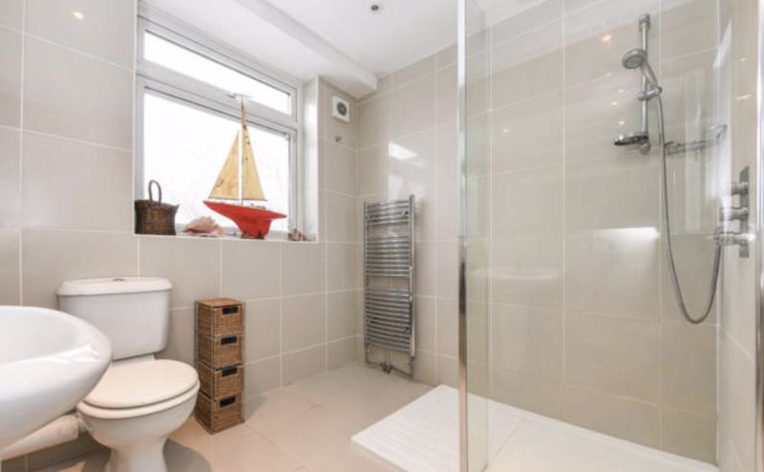Chapel Street, Chichester £595,000
Please enter your starting address in the form input below. Please refresh the page if trying an alernate address.
- End of terrace town house
- Extended kitchen/dining room
- Three bathrooms
- Three bedrooms
- Garage and off road parking
- West facing rear garden
- Gas fired central heating
- Double glazing
On the market for the first time in 30 years and located a short walk from the city centre, this cleverly extended town house offers spacious city living while also having the benefit of an integral garage, ample off road parking and a delightful, mature garden with a westerly facing aspect. The light and airy accommodation is arranged over three floors. As you enter on the ground floor there is an entrance hall with cloakroom (complete with shower) which flows nicely into an extended and spacious kitchen/dining room. This space has been skilfully designed to maximise its westerly facing aspect and floor space and offers very open plan living. An integral garage completes the ground floor. On the first floor off a central landing there is a west facing sitting room which features a nice centre piece in the form of a modern wood burning stove. Opposite this room lies a modern shower room and a double bedroom with bay window. On the second floor there is a deceptively spacious master bedroom benefiting from built in storage, a contemporary family bathroom and a further double bedroom also with built in storage. Outside to the rear there is an enclosed, west facing garden which is mainly laid to lawn, mature borders and shrubs are planted throughout with a side gate for access. To the front there is parking in the form of a tarmacked drive and a small lawn, complete with mature cherry tree and flowering bed.
Chichester PO19 1BU



